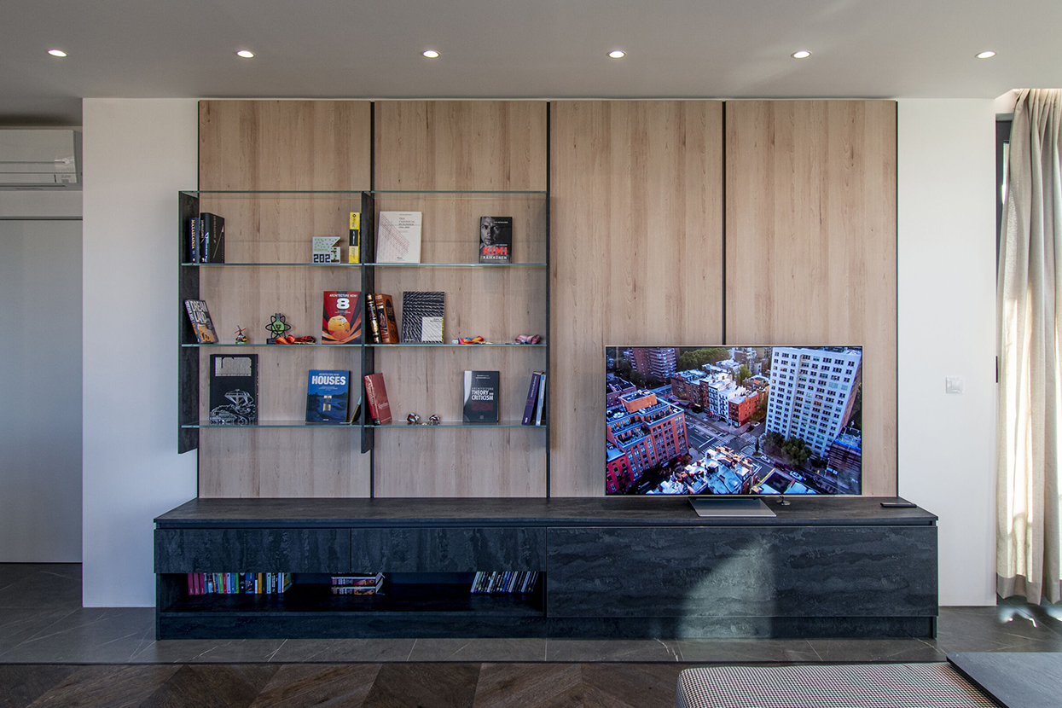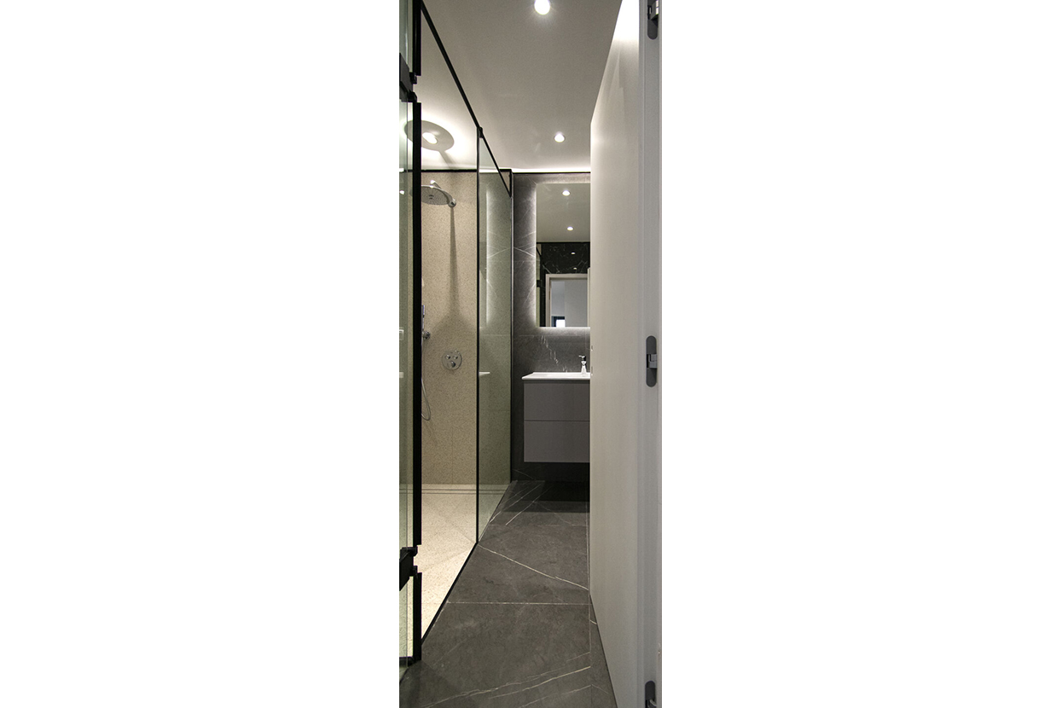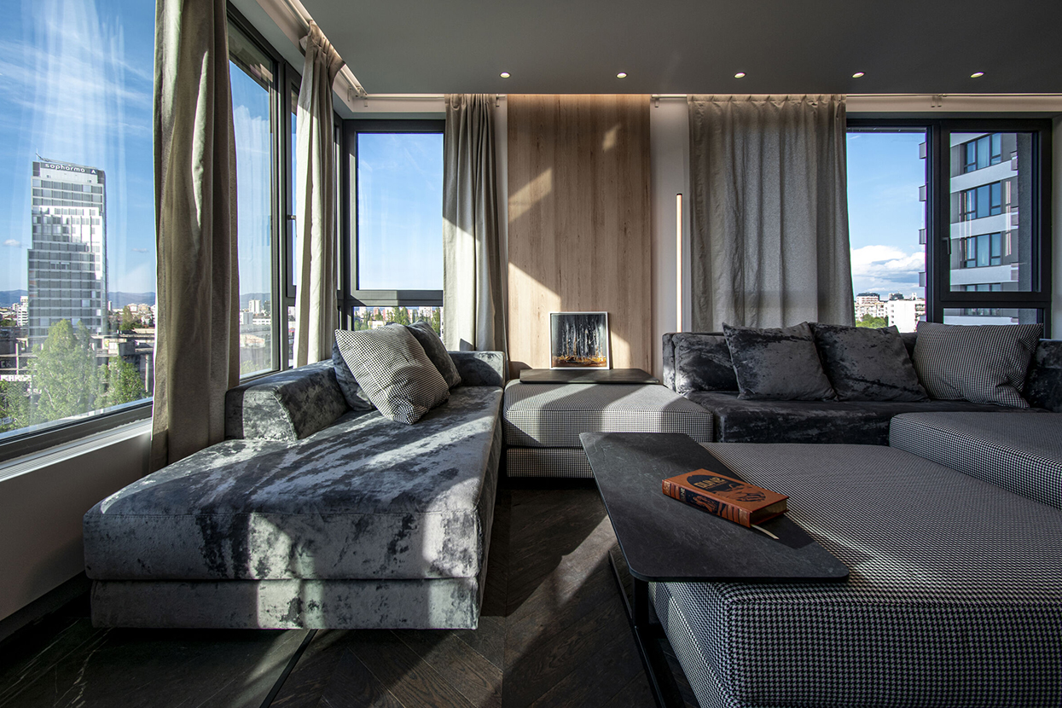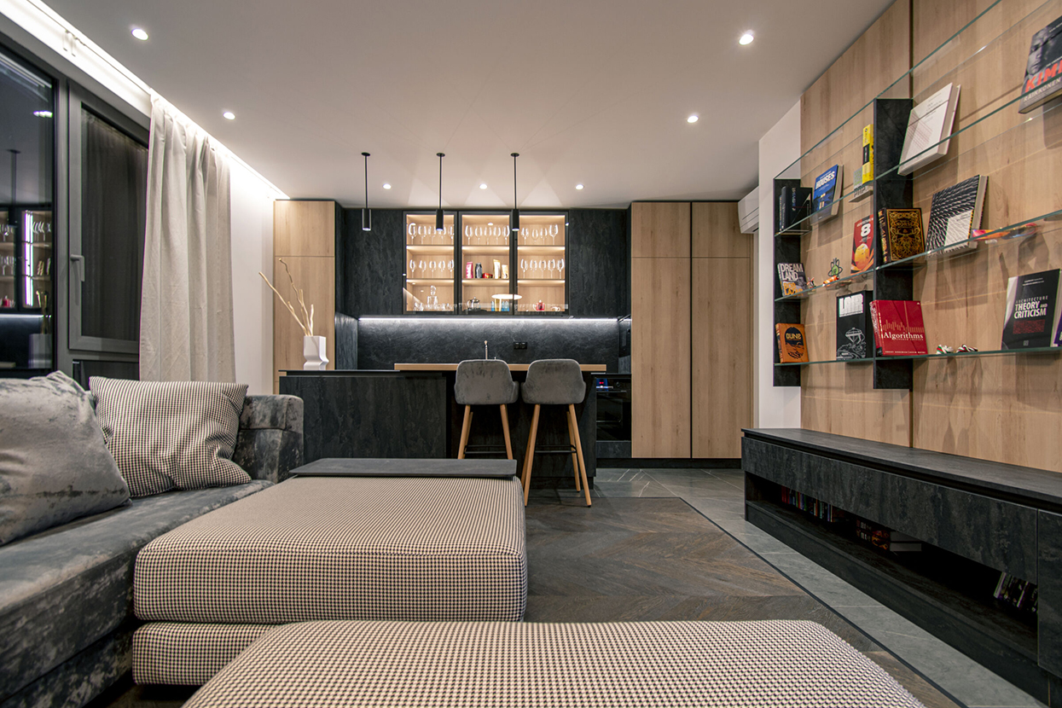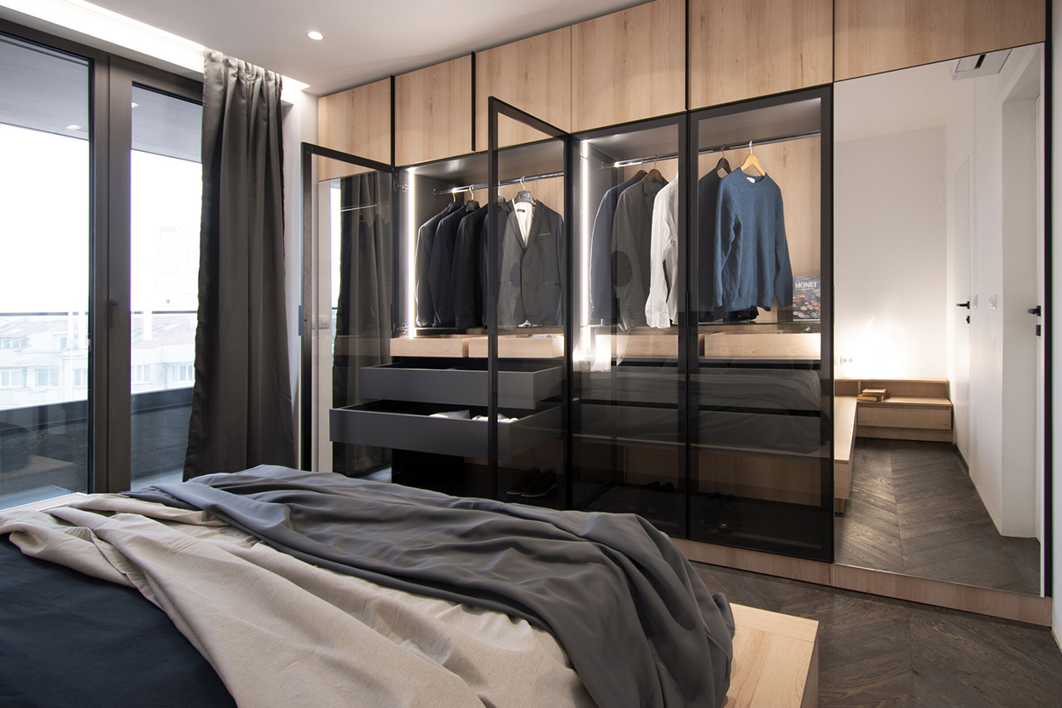Private residence Harmony Home | Sofia Bulgaria
Located inside the Harmony Building in Sofia, the “Harmony Home” project was created with the aim of creating an elegant, bright and functional home environment.
The large panoramic windows and the apartment’s elevated position offer sweeping views of the city and ensure constant natural lighting, which enhances the materials and volumes of the interiors.
The apartment consists of a large living area with an integrated kitchen, two bedrooms and two bathrooms. The interiors are distinguished by continuous light birch veneer cladding, combined with dark worktops, glass and grey-toned fabrics.
In the master bedroom, the bed and bedside tables form a single system made of birch, which extends along the perimeter of the space. The custom-made wardrobe alternates wooden panels, coloured glass and mirrored surfaces, divided into functional compartments with dedicated accessories and hidden compartments.
The overall result is a contemporary, coherent and harmonious interior, where natural materials and reflective surfaces interact to create an atmosphere of balance and comfort.
Year of design/construction
2022 – 2023
Architectural firm
SOVA
Photography
SOVA

