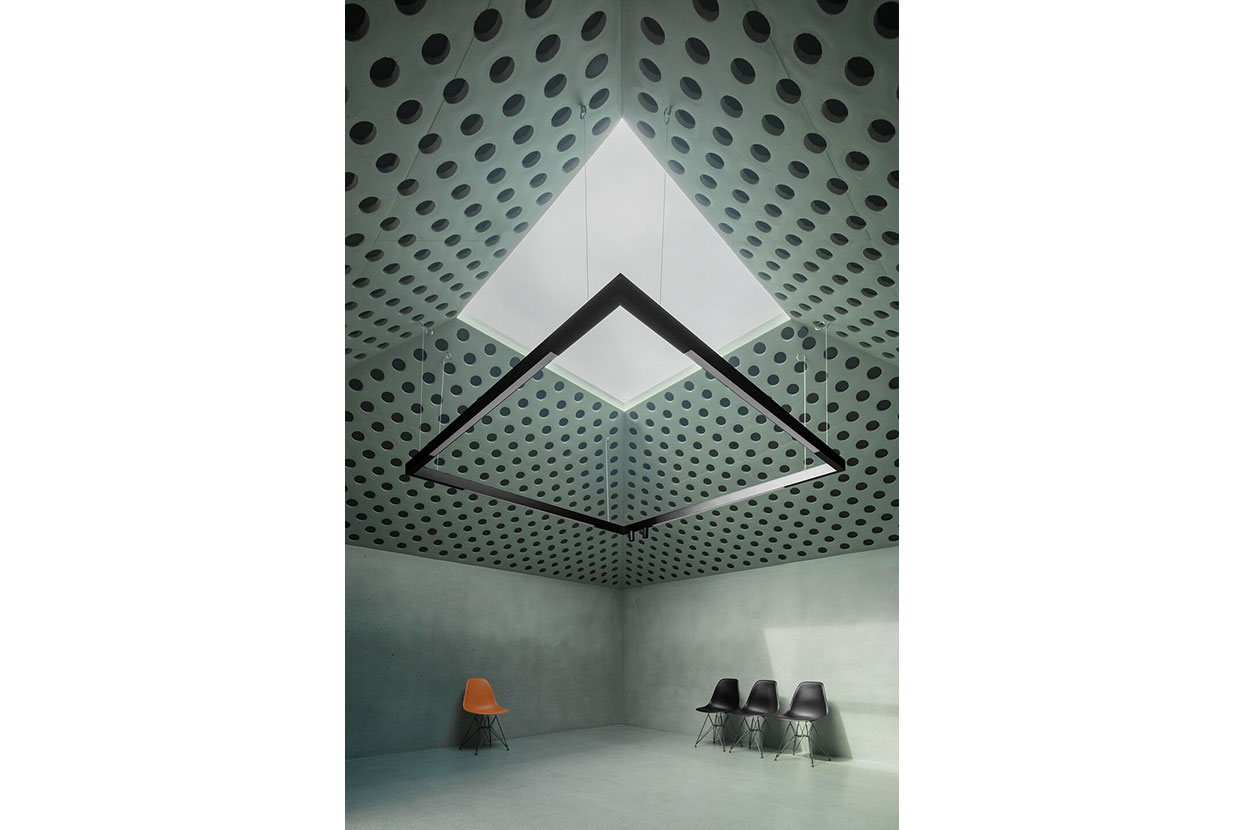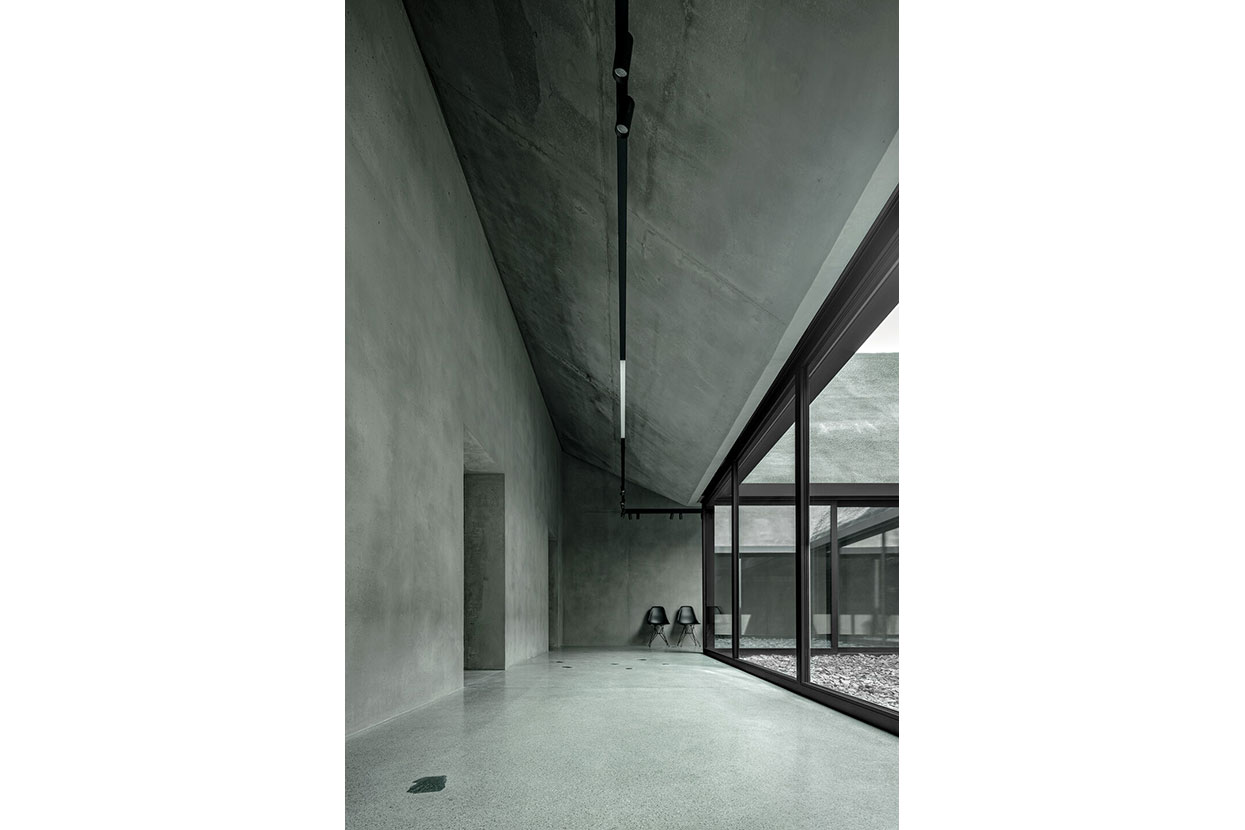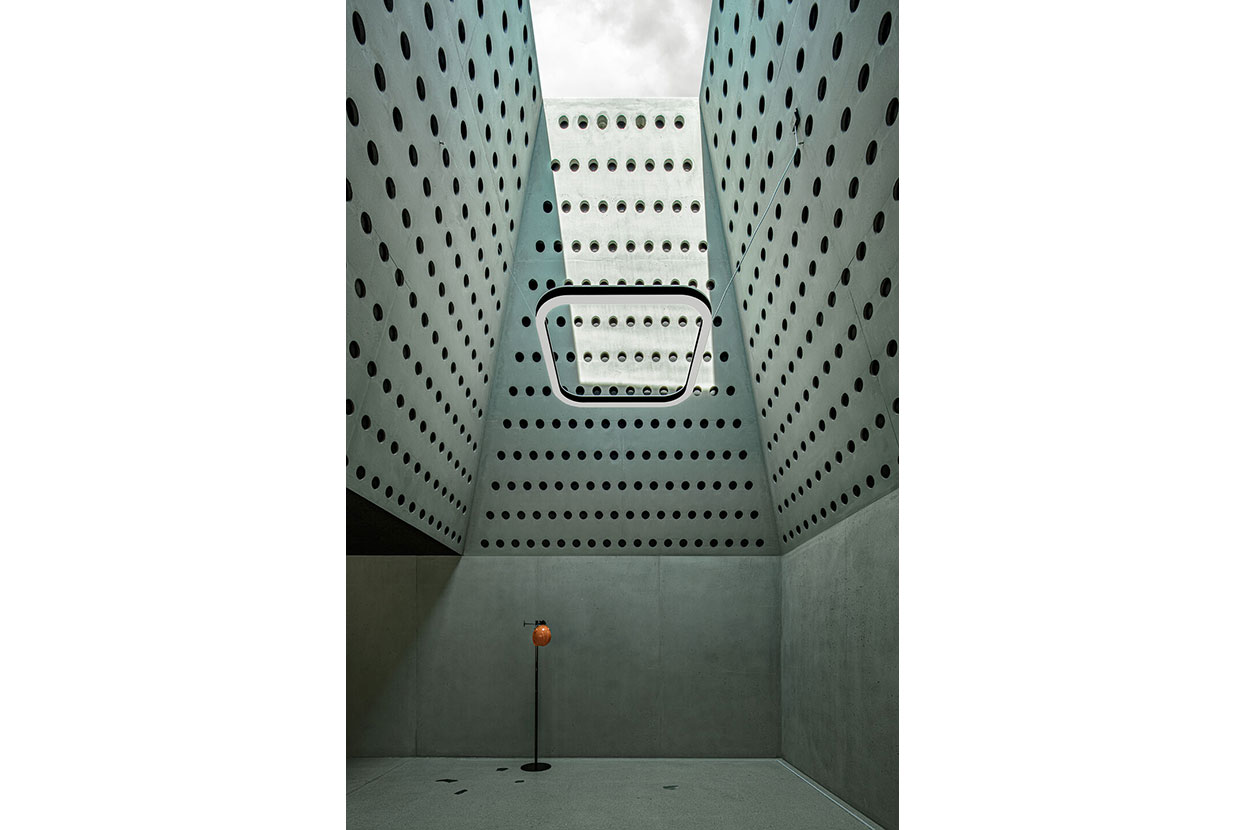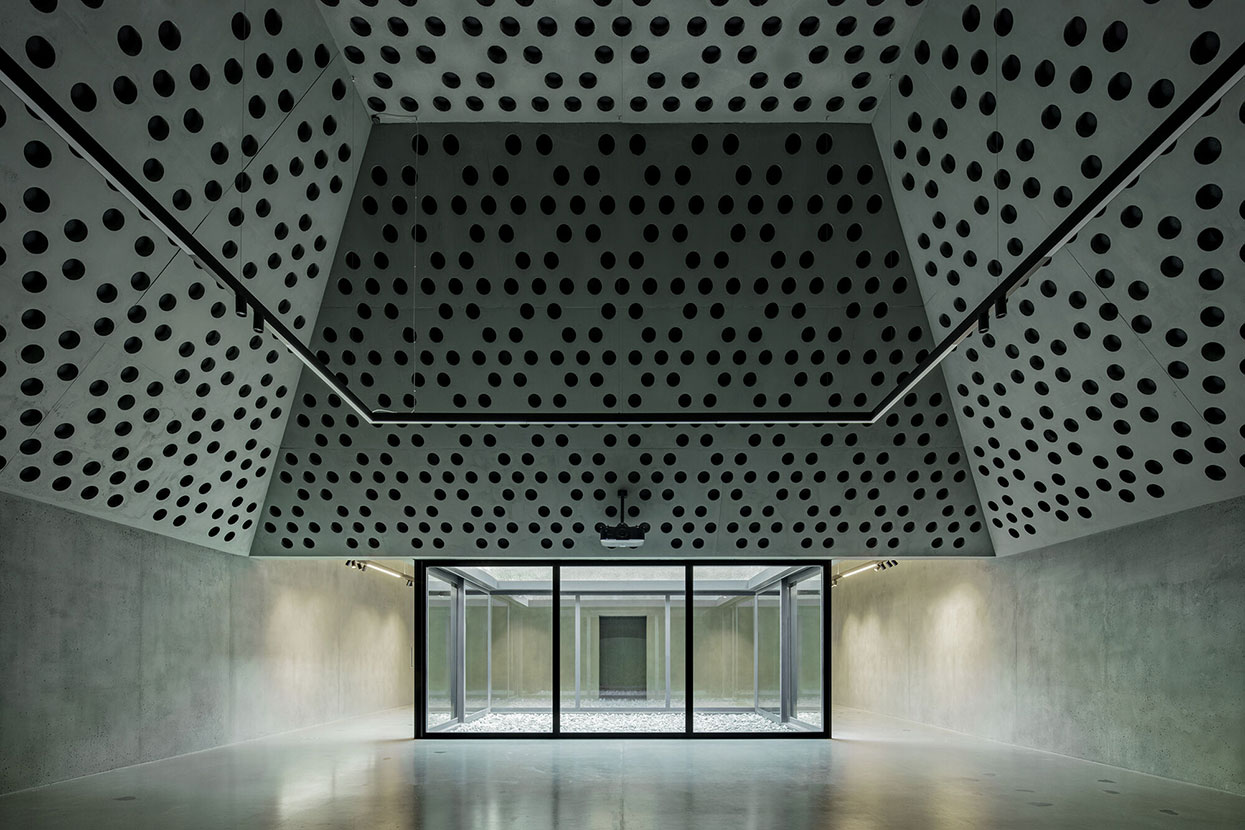Beton Eisack | Alto Adige — Italy
The new Beton Eisack headquarters is an emblematic example of industrial architecture that combines functionality, corporate identity and experimentation with materials.
The project, designed by Pedevilla Architects, involves work on an existing complex built in 2002 by architect Armin Blasbichler. Twenty years on, the aim was to redefine the interior spaces and expand the structure, creating modern, efficient workspaces that reflect the company’s know-how.
The new building houses open-plan offices and executive areas spread over two levels, connected by a central spiral staircase that reorganises the entrance system. The project also introduces a space for seminars and events, designed as a meeting and training place for employees and partners.
Two internal courtyards and a series of domed skylights improve the quality of natural light and acoustics, while green-pigmented concrete surfaces – combined with steel and black glass – create a coherent and contemporary environment.
The overall concept reflects the transformation of the Beton Eisack brand “from grey to green”: concrete becomes the protagonist not only structurally but also aesthetically, reflecting the company’s research into materials and processing techniques.
The interior spaces offer a balance between operational efficiency and visual comfort, integrating individual work areas, informal zones and spaces dedicated to corporate socialising.
Architectural firm
Pedevilla Architects
Photography
Gustav Willeit




